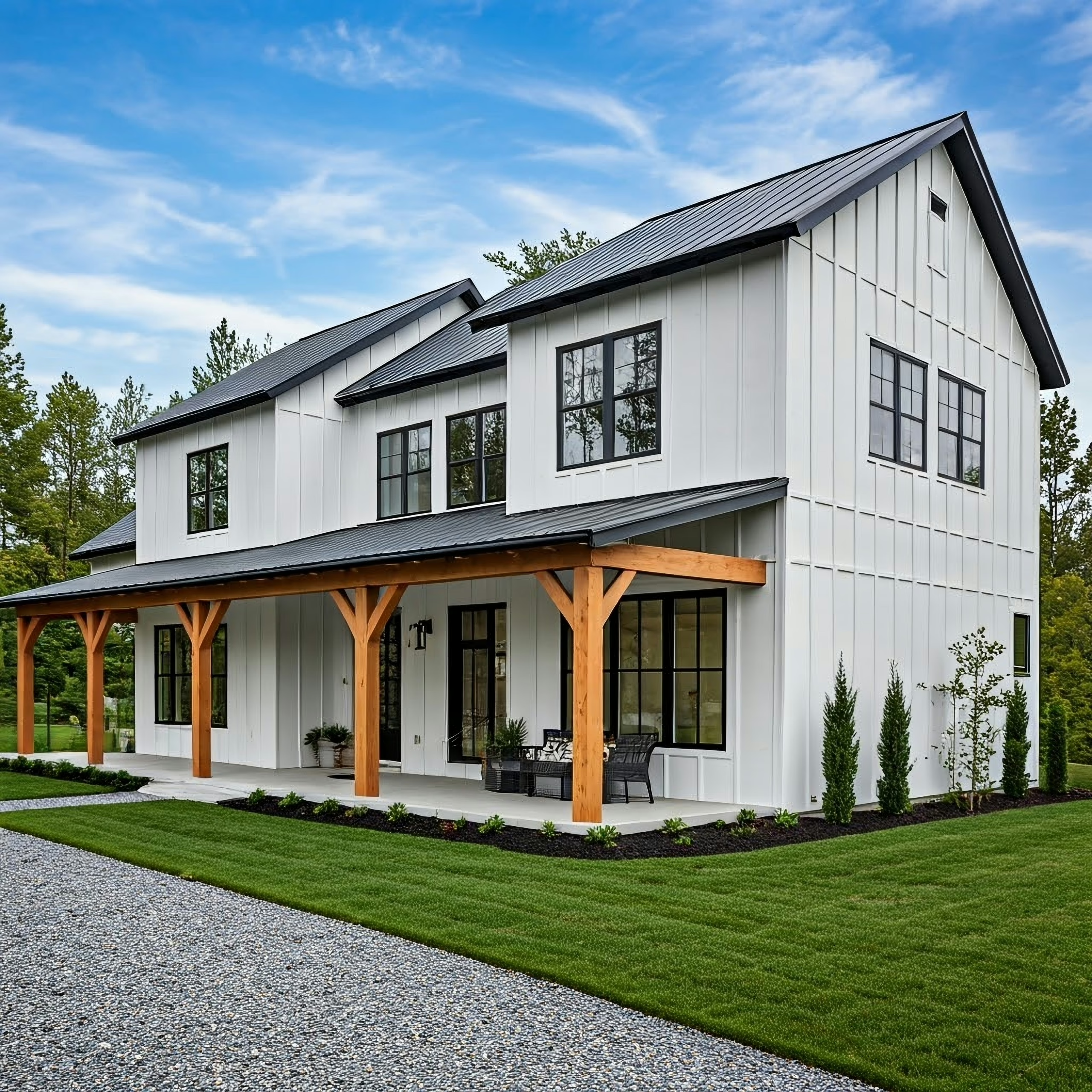Siding
Get to Know the Language of Siding
If you’re planning new siding for your home, you’ll likely hear a few industry terms thrown around. Understanding these basics can help you communicate more confidently with contractors, compare material options, and make smart choices for your budget and long-term home care. Below, we’ve broken down the most common siding terms you’ll come across—so you can feel informed every step of the way.

Siding Terms To Know
Thickness or gauge
A measure that is useful for comparing siding materials. Steel siding is about .019 inch thick. Vinyl is between .038 and .055 inch thick. Thicker siding costs more but performs better than thinner siding.
Wind load rating
Refers to the sustained wind speed, measured in miles per hour, which the siding is able to withstand without being torn from the side of the house. Hurricane-force winds start at 65 MPH, but most synthetic sidings have wind load ratings in excess of 100 MPH.
Soffit
Material used to enclose the horizontal underside of an eave, cornice, or overhang. Some soffit panels may also be used as vertical siding.
Course
A row of panels, one panel wide, running the length of the house from one side to the other or, in the case of vertical siding, from top to bottom.
Dutchlap or Shiplap
A more decorative variation on the clapboard style where the face (or width) of the board is beveled for added dimension.
Fascia Board
A board attached to the ends of the rafters between the roofing material and the soffit overhang. Fascia cap is the covering around that board.
Water Table Band
A wide trim board at the bottom of a wall. This is put on before the first piece of siding and is usually the same level as the first floor.
Flashing
A type of sheet metal used at intersections of building components to prevent water penetration, flashings are commonly used above doors and windows in exterior walls and are used under the siding to prohibit water penetration.
Weep Hole
A small hole in the bottom butt edge of the plastic/metal siding panel, allowing condensation to escape.
Square
Unit of measure for siding equal to 100 square feet (or a 10-foot by 10-foot wall section).
Furring/Furring Strip
A wooden or steel framing material used to provide an even nailing base. To “fur” a surface means to apply these strips.
Lap
The part of the roofing/siding material that overlaps a section of adjacent material.
Drip Cap
A piece set on top of the door casing and fastened. The drip cap has a groove cut underneath in the bottom front edge. This groove causes water to drip off the front edge rather rolling back to the door or window casing.
It Costs Nothing To Find Out
Curious about what we can do for your home? Call MRC at 215-696-1033 for a FREE, no obligation in-home siding estimate. It never hurts to find out!
Why Understanding Siding Terms Matters
Choosing the right siding for your home isn’t just about looks—it’s also about long-term performance, protection, and cost-efficiency. Understanding key siding terms helps you ask the right questions, compare materials with confidence, and avoid costly mistakes. Whether you’re working with a contractor or exploring DIY options, a little knowledge goes a long way in making smarter decisions for your home’s exterior.
Need expert guidance or a free quote? Reach out to our team today—we’re here to help you make the right call for your home.